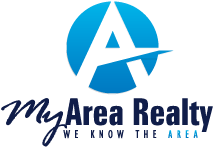

3
BEDROOMS
3
BATHROOMS
$807,595
LISTING PRICE
2,490
SQUARE FOOT
Zoning: Planne
MLS #: RX-11123140
Subdivision: VERANO SOUTH PUD 1 - POD D - PLAT NO. 6
**Under Construction** This brand-new Paige floorplan, built by Kolter Homes, is under construction and will be available November 2025. Located on an easement with a lakefront view, this home includes 3 bedrooms, 3 full bathrooms, a study ... read more


2
BEDROOMS
2
BATHROOMS
$479,990
LISTING PRICE
1,787
SQUARE FOOT
Zoning: Planne
MLS #: RX-11123440
Subdivision: VERANO SOUTH PUD 1 - POD D - PLAT NO. 5 REPLAT
**New Construction** This new construction home featuring 3 bedrooms and 2 bathrooms with an open-concept main living area. The spacious living room includes a large triple sliding glass door that opens to a covered lanai. The Owner's Suite... read more


3
BEDROOMS
2
BATHROOMS
$474,990
LISTING PRICE
1,788
SQUARE FOOT
Zoning: res
MLS #: RX-11122044
Subdivision: VERANO SOUTH PUD 1 - POD D - PLAT NO. 5 REPLAT
**New Construction** Ready to move in! Enjoy resort-style living at PGA Village Verano with daily events, activities, and lifestyle amenities blending relaxation with recreation just steps from your front door. This thoughtfully designed 3-... read more


2
BEDROOMS
2
BATHROOMS
$444,990
LISTING PRICE
1,669
SQUARE FOOT
Zoning: res
MLS #: RX-11122065
Subdivision: VERANO SOUTH PUD 1 - POD D - PLAT NO. 5 REPLAT
**New Construction** Ready to move in! This home is located behind the gates of PGA Village Verano that offers lifestyle and sophistication. The Beverly offers 2-bedroom, 2-baths with a Flex featuring a spacious open-concept layout, ideal ... read more


2
BEDROOMS
2
BATHROOMS
$436,990
LISTING PRICE
1,434
SQUARE FOOT
Zoning: Planne
MLS #: RX-11136910
Subdivision: VERANO SOUTH PUD 1 - POD D - PLAT NO. 5 REPLAT
**New Construction- Move-in-Ready, Model Photos Used for Reference** This Allison floor plan is a 2 bedroom, 2 bath home that features a flex room, 2 car garage, and 1,434 sq. ft of living space with no rear neighbors. The great room and ki... read more


SHARE TO: