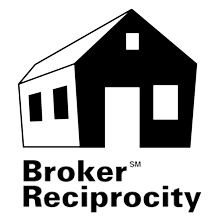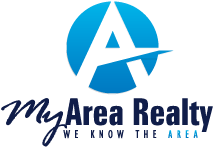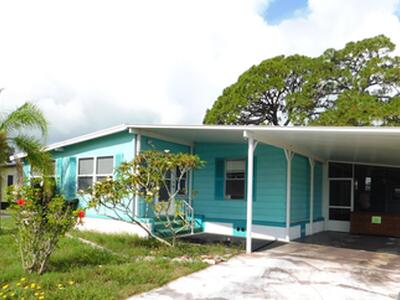304 Ottawa Way, Fort Pierce, FL 34946
2
BEDROOMS
2
BATHROOMS
$18,900
LISTING PRICE
1,400
SQUARE FOOT
Year Built: 1979
MLS #: RX-11098576
Subdivision: Tall Pines
For More Information Call: 561-283-4663
Very spacious home with roomy kitchen and lots of storage area, fining room and extra large living room. 2 bedrooms and 2 baths. Enclosed extra room on back plus front porch and a side enclosed patio. Laundy room off patio. Needs quick sale.

This listing is courtesy of Sun Realty & Auction Service. Real Estate and Luxury homes in Boca Raton, Delray Beach, Deerfield Beach, Juno Beach,0 Lake Worth, Palm Beach Gardens, West Palm Beach and surrounding areas in Palm Beach County and South Florida. Property Listing Data contained within this site is the property of Brevard MLS and is provided for consumers looking to purchase real estate. Any other use is prohibited. We are not responsible for errors and omissions on this web site. All information contained herein should be deemed reliable but not guaranteed, all representations are approximate, and individual verification is recommended.

All listings featuring the BMLS logo are provided by BeachesMLS Inc. This information is not verified for authenticity or accuracy and is not guaranteed. Copyright 2025 Beaches Multiple Listing Service, Inc.




SHARE TO: