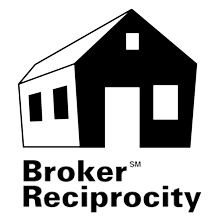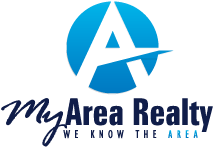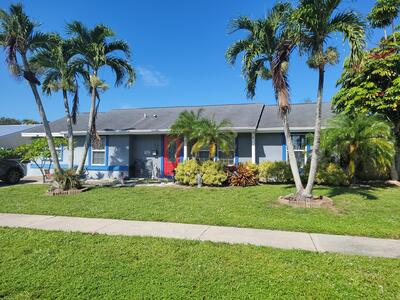8055 Rose Marie Circle, Boynton Beach, FL 33472
3
BEDROOMS
2
BATHROOMS
$510,000
LISTING PRICE
2,039
SQUARE FOOT
Year Built: 1987
MLS #: RX-11120277
Subdivision: LE CHALET 2B
For More Information Call: 561-283-4663
Welcome to your slice of paradise, in the sought after, Le Chalet subdivision of West Boynton Beach. This dream home with open concept is 3BR/2BA with a versatile split bedroom layout. Perfectly situated on a corner lot of this quiet, family-friendly neighborhood. At end of the day, you can step outside and enjoy the Florida lifestyle year-round in this beautiful back yard and in ground pool, NEW Roof coming October 2025

This listing is courtesy of Dunhill 100 LLC. Real Estate and Luxury homes in Boca Raton, Delray Beach, Deerfield Beach, Juno Beach,0 Lake Worth, Palm Beach Gardens, West Palm Beach and surrounding areas in Palm Beach County and South Florida. Property Listing Data contained within this site is the property of Brevard MLS and is provided for consumers looking to purchase real estate. Any other use is prohibited. We are not responsible for errors and omissions on this web site. All information contained herein should be deemed reliable but not guaranteed, all representations are approximate, and individual verification is recommended.

All listings featuring the BMLS logo are provided by BeachesMLS Inc. This information is not verified for authenticity or accuracy and is not guaranteed. Copyright 2026 Beaches Multiple Listing Service, Inc.




SHARE TO: