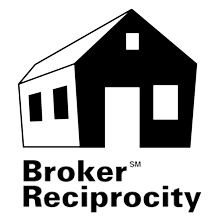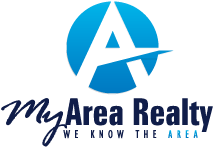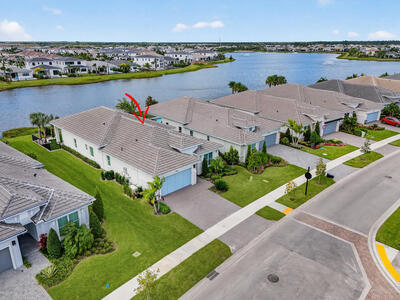10033 Regency Way, Palm Beach Gardens, FL 33412
3
BEDROOMS
2
BATHROOMS
$1,300,000
LISTING PRICE
2,409
SQUARE FOOT
Year Built: 2023
MLS #: RX-11134742
Subdivision: AVENIR SITE PLAN 2 POD
For More Information Call: 561-283-4663
This beautifully appointed 3-bedroom plus office, 3-bath home offers an open and airy floor plan with a bright coastal feel and stunning wide water lake views. Western exposure provides magnificent sunsets that can be enjoyed from the extended lanai patio, creating the perfect setting for entertaining or relaxing by the water. The home features a Tropical-inspired backyard complete with astro turf, a golf putting area, and remote-controlled hurricane patio screens for year-round comfort. Inside, every detail has been thoughtfully upgraded, whole house, Generac Generator, oversized 8-blade ceiling fans with lights in the living areas, bedrooms, and patio, custom blinds on all windows, upgraded light fixtures, and an oversized jetted tub in the primary suite and comfort height toilets.

This listing is courtesy of Illustrated Properties LLC (Co. Real Estate and Luxury homes in Boca Raton, Delray Beach, Deerfield Beach, Juno Beach,0 Lake Worth, Palm Beach Gardens, West Palm Beach and surrounding areas in Palm Beach County and South Florida. Property Listing Data contained within this site is the property of Brevard MLS and is provided for consumers looking to purchase real estate. Any other use is prohibited. We are not responsible for errors and omissions on this web site. All information contained herein should be deemed reliable but not guaranteed, all representations are approximate, and individual verification is recommended.

All listings featuring the BMLS logo are provided by BeachesMLS Inc. This information is not verified for authenticity or accuracy and is not guaranteed. Copyright 2026 Beaches Multiple Listing Service, Inc.




SHARE TO: